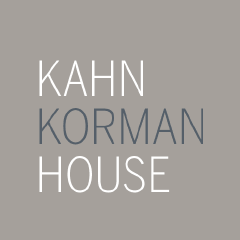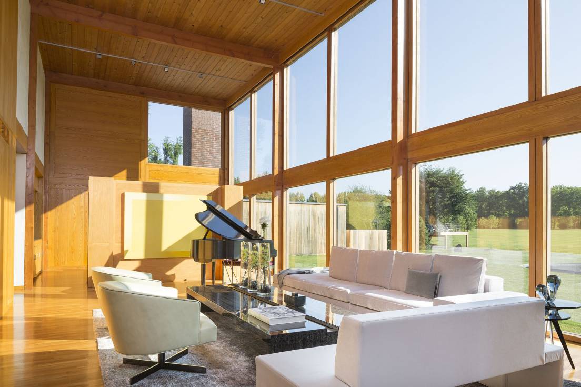
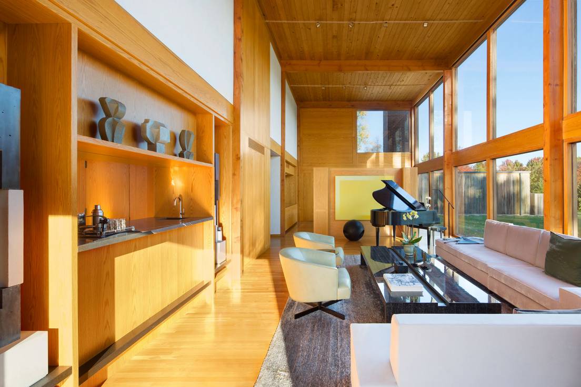
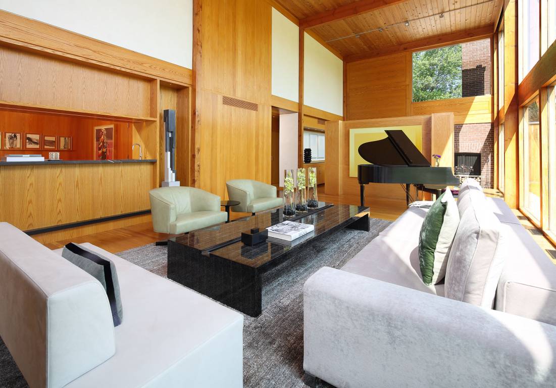
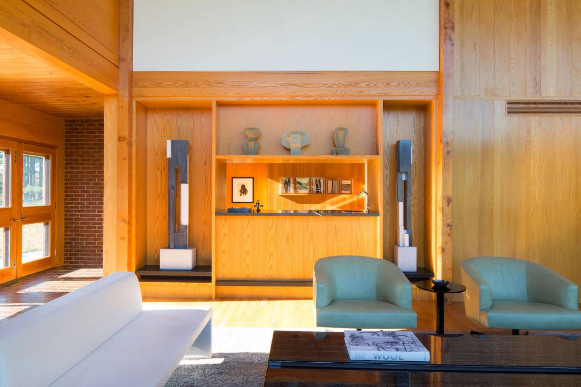
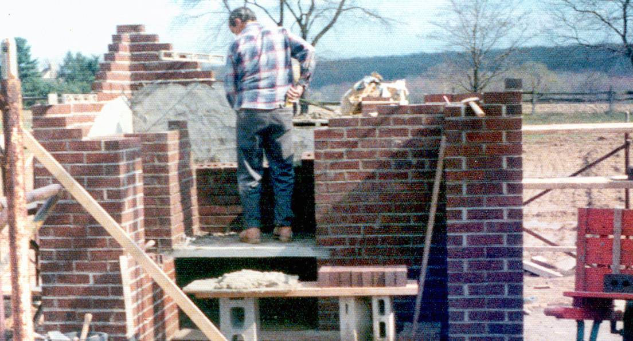
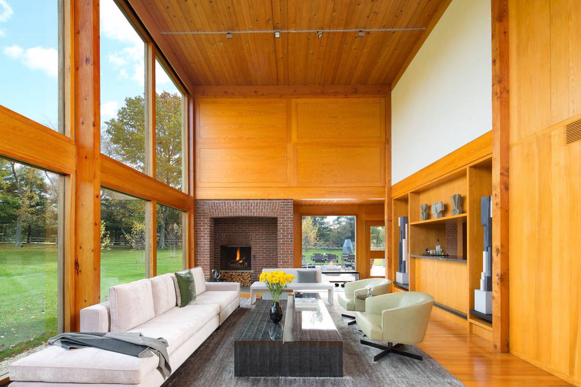
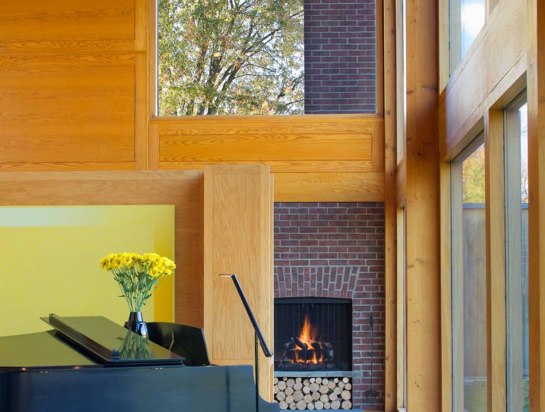
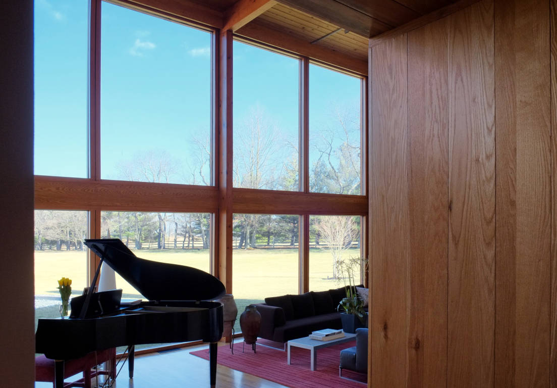
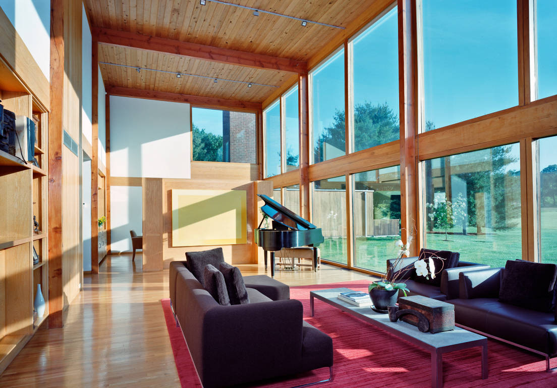
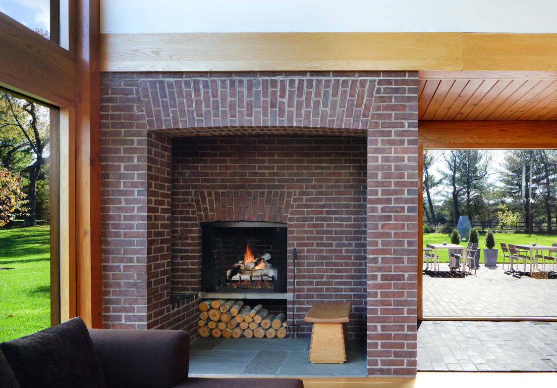
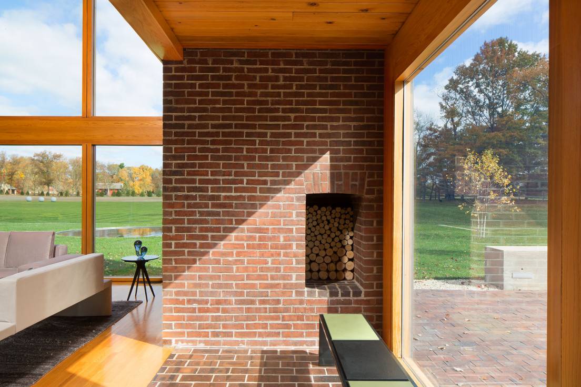
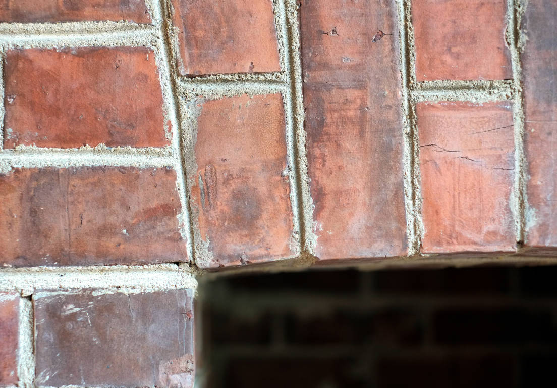
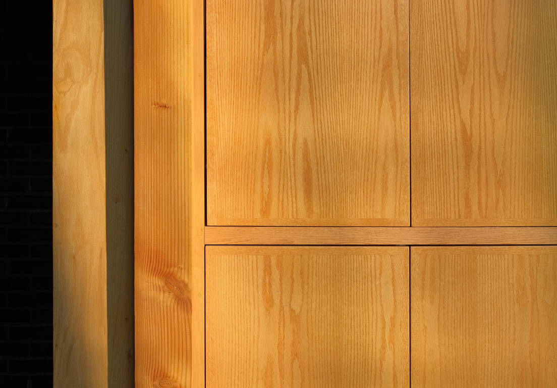
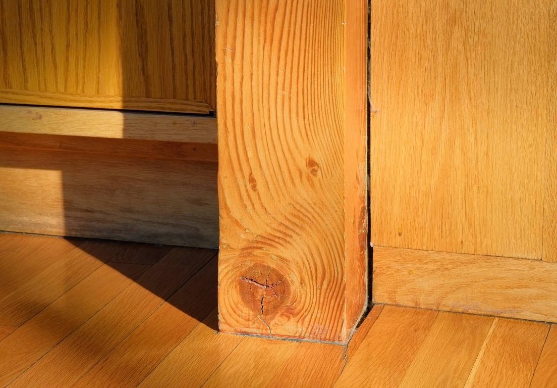
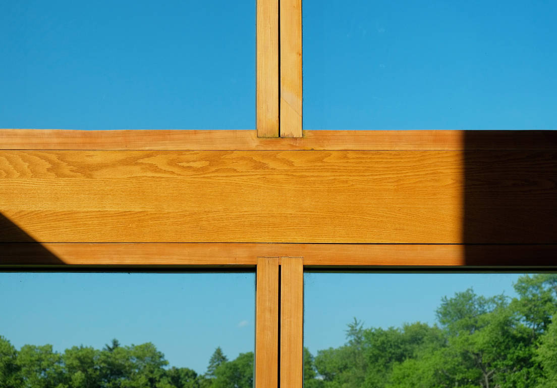
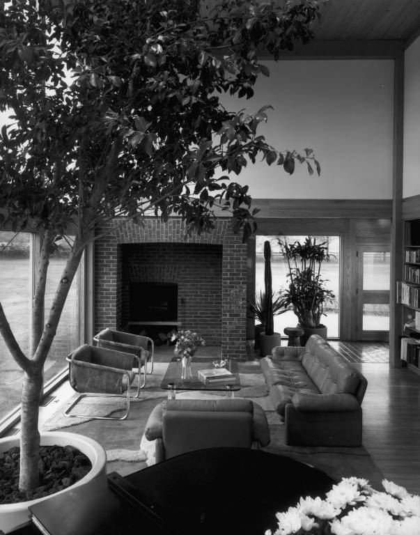
“What slice of the sun enters your room? You feel the privacy of it, you feel that sun belongs to you, coming through the window, playing along the sills and the jambs and the walls.”
Kahn, House & Garden interview, 1972
A left turn from the entrance leads into the living and dining spaces. Instead of giving us the sense that we’re traveling deeper into the house and further from outdoors, entering the double-height room brings us back to the land: floor to ceiling windows reveal the open field behind the house, fully visible for the first time. The window panes are thin, calling to mind the delicate sash windows of old Philadelphia architecture.
The northeast-facing windows are an example of how Kahn oriented each part of the house to reveal the landscape and the changing light in subtle ways. 1 Kahn’s oft-repeated question “What slice of sun enters your room?” is a paraphrase of the Wallace Stevens poem “Architecture,” introduced to him by Harriet Pattison. (See De Long and Brownlee, In The Realm of Architecture, condensed ed. (Los Angeles: Universe, 1997), p. 223. Shadows move across the pasture throughout the day. Light flows through the space from dawn until sunset, when the setting sun illuminates the dining room chimney (visible through the windows).
The living room fireplace’s chimney is hidden from view; instead, the eye is drawn to a brick inglenook with built-in bench. Kahn envisioned the inglenook as an intimate place to sit and have a conversation, a small-scale element that defines a house.2The idea of making the inglenook a house’s center of activity fascinated Kahn throughout his career. Early examples: The Ruth and Jesse Oser House (1940-42) has a tile inglenook; the Weiss House (Norristown, 1947-50), has a stone hearth space within a small sunken portion of the living room. There are also instances in Kahn’s large-scale works of real or symbolic fireplaces. The Phillips Exeter library has one in its lounge. Carter Wiseman discusses the Yale Center for British Art’s massive interior silo as a play on the hearth found in English country homes. Carter Wiseman, Louis I. Kahn: Beyond Time and Style (New York: W.W. Norton and Company, 2007), p. 248-9. Throughout the design process, the Korman plan was anchored by its chimneys, but the inglenook evolved: it was first a semi-circular, temple-like room of its own.
Kahn told Toby Korman and interior designer Susan Binswanger that he chose “a very rich kind of brown red brick” for the fireplaces, which he found superior to the “red red kind.”3Though he said that his preferred “sun brick” was generally too soft for building, Kahn noted that “there is some very good brick for the fireplace because it’s soft. The softer the brick, the better.” (Conversation with Susan Binswanger and Toby Korman, 1973, tape #38, p. 1. Transcribed by the AAUP.) Interior Design Magazine published a heavily edited selection of excerpts of the conversation in 1974. See: “Focus on Kahn” (Cover story). Interior Design. November 1974. 128-135.
Steven Korman recalled being impressed by Kahn’s ability to imagine brick at different times of day and “see what light does to it.”4Steven Korman and Richard Saul Wurman, ICA Series lecture, 12 June 1974, tape #62, p. 4. Transcribed by the Architectural Archives, University of Pennsylvania.
Brick is associated with some of Kahn’s most important works, such as the Indian Institute of Management in Ahmedabad, India (1962–1974). For a discussion of brick in the Indian Institute of Management, see In the Realm of Architecture, 162-63.
Kahn’s love of brick is often cited as an example of how important raw materials were to his process: his dialogue with brick is famous, and he spoke of the need to “honor and glorify” this “completely live material.” (Lecture at the Pratt Institute, qtd in Louis Kahn: Essential Texts, ed. Robert Twombly, (New York: WW Norton and Co., 2003), p. 271)
Rejean Legault offers another interpretation of Kahn’s relationship with materials: “one which presents this engagement as an intense and protracted struggle between two protagonists.” (“Louis Kahn and the Life of Materials,” in Louis Kahn: The Power of Architecture, eds. Mateo Kries, Jochen Eisenbrand, Stanislaus von Moos. Weil am Rhein (Germany: Vitra Design Museum, 2013), p. 219). For a critique of Kahn’s dialogue with brick and the “epistemological bias in the approach to architectural materials” of 20th century architectural theory, see Amit Srivastava, “Encountering materials in architectural production: the case of Kahn and brick at IIM” (Doctoral thesis, University of Adelaide, School of Architecture, Landscape Architecture and Urban Design, 2009).
One final story for the brick pile: William Whitaker recalls that a retired brick salesman once dropped in to the Architectural Archives on his way to the University of Pennsylvania hospital and shared a memory about Kahn scouting for materials to use in the Richards Medical Research Laboratory. Apparently the salesman took Kahn to a brickyard in Maryland where nothing met his standards—until he saw a lone brick on top of a shed, holding down a metal roof. It had been rejected and set aside because of its imperfections: its surface was variegated (a brick with a high iron content will mottle when heated).Kahn loved the subtle and mysterious glow of this “defective” brick, which became the prototype for many more, known informally as the K Brick. 5Whitaker, private tour, November 2012. This should not be confused with the K Brick invented and patented by the architect Anna Keichline.
The inglenook has a grapevine joint, a technique also used in colonial Independence Hall in Philadelphia. A mason strikes the mortar freehand with a v-channel tool as he lays the bricks, creating an imperfect and slightly wavy line. The finished brickwork retains traces of the process and human hand which shaped it.6 Engineer Nick Gianopolis recalled that during the construction of the Mill Creek Housing Project (1951–56), some of the joints were variable in size: “But there was a couple of old Italian brick masons there, and they had this grapevine joint. Well, the way they used the tool was just terrific, just didn’t look wrong, and the brick was not that precise. It had a bit of a soft edge to it that here was this big meeting where Lou was going to come out and everybody was hoping he’d read the riot act to them—and he loved it. The old story is, how can you win?” (qtd in What Will Be Has Always Been: The Words of Louis I. Kahn, ed. Richard Saul Wurman (New York: Rizzoli International Publications, 1986), p. 276)
