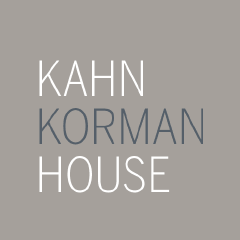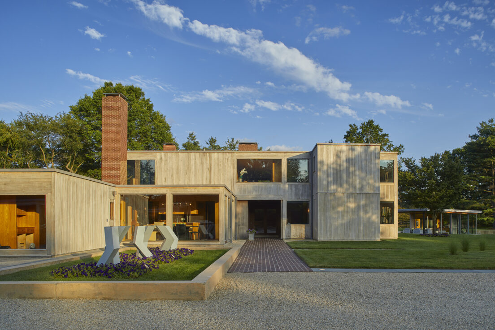
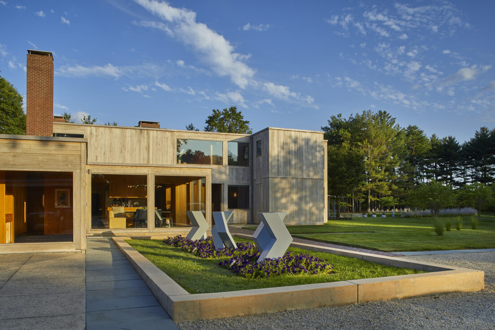
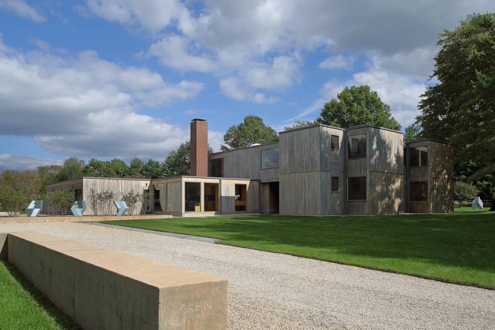
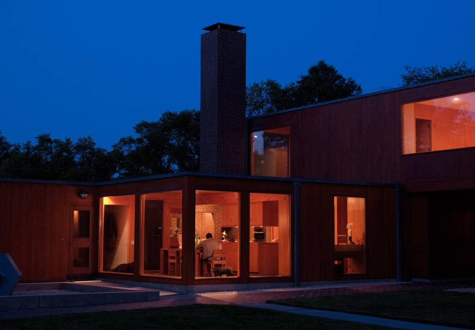
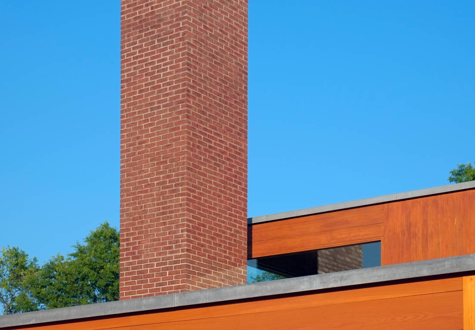
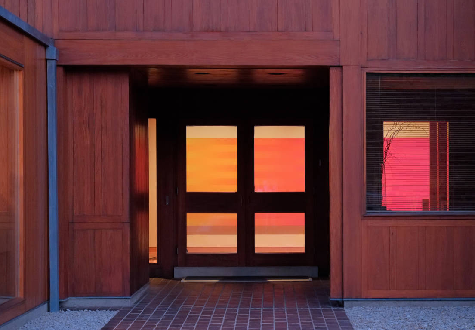
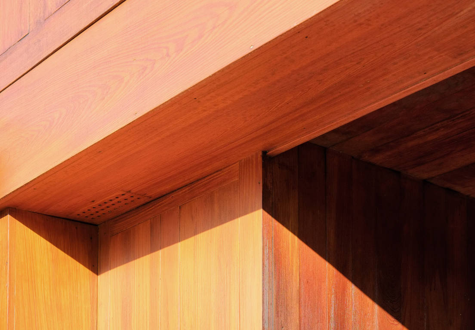
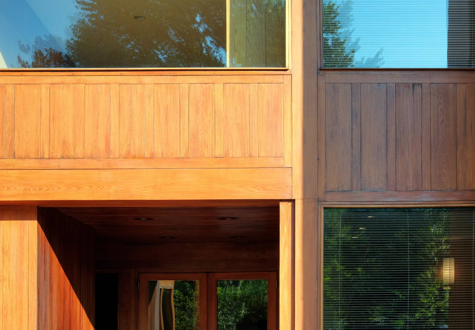
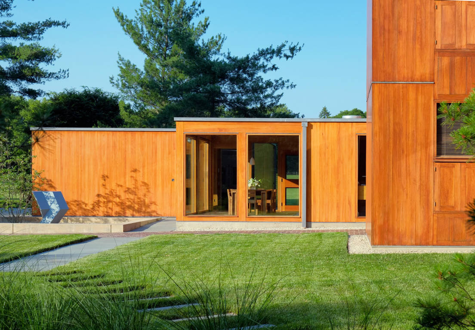
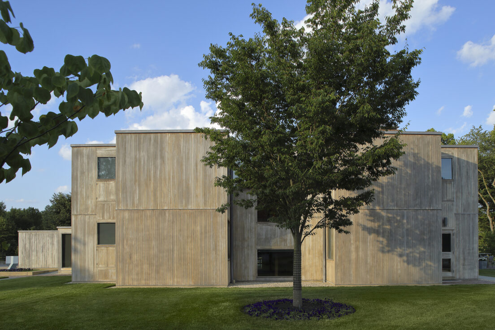
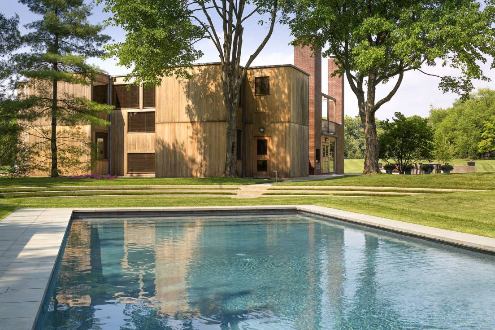
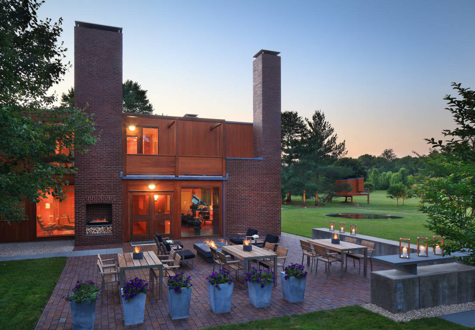
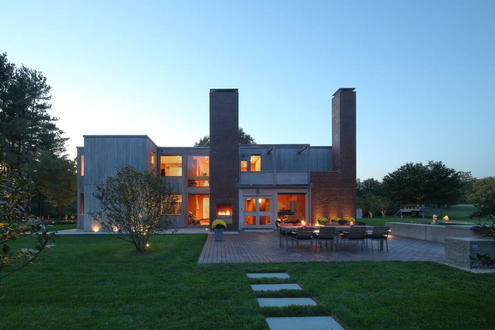
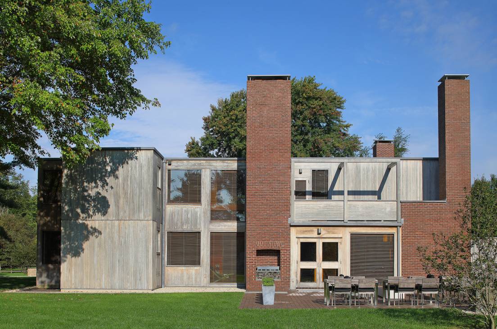
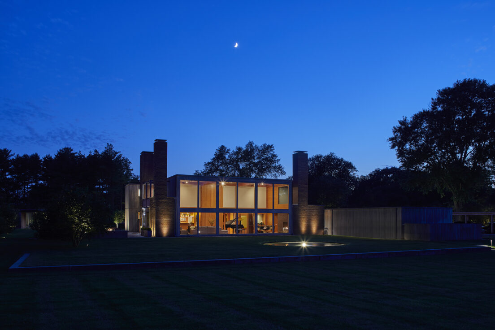
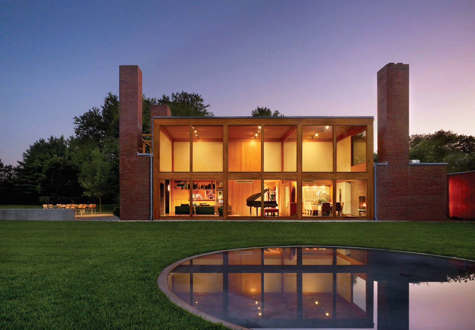
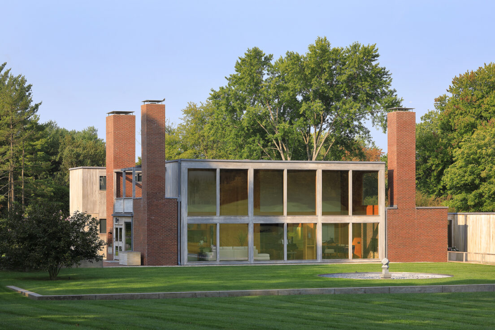
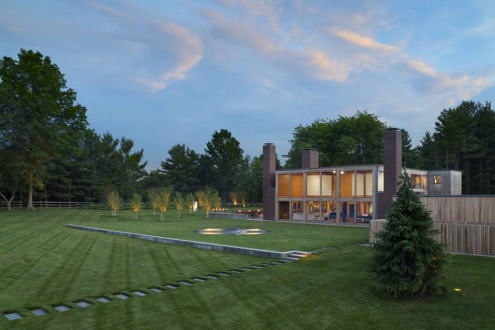
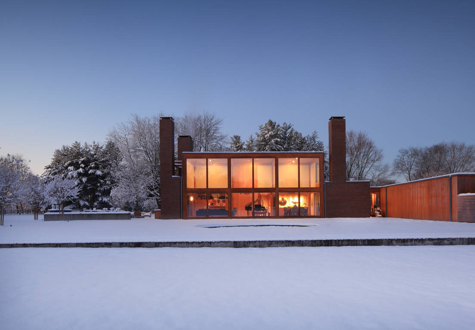
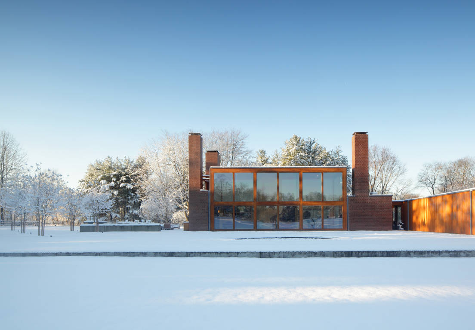
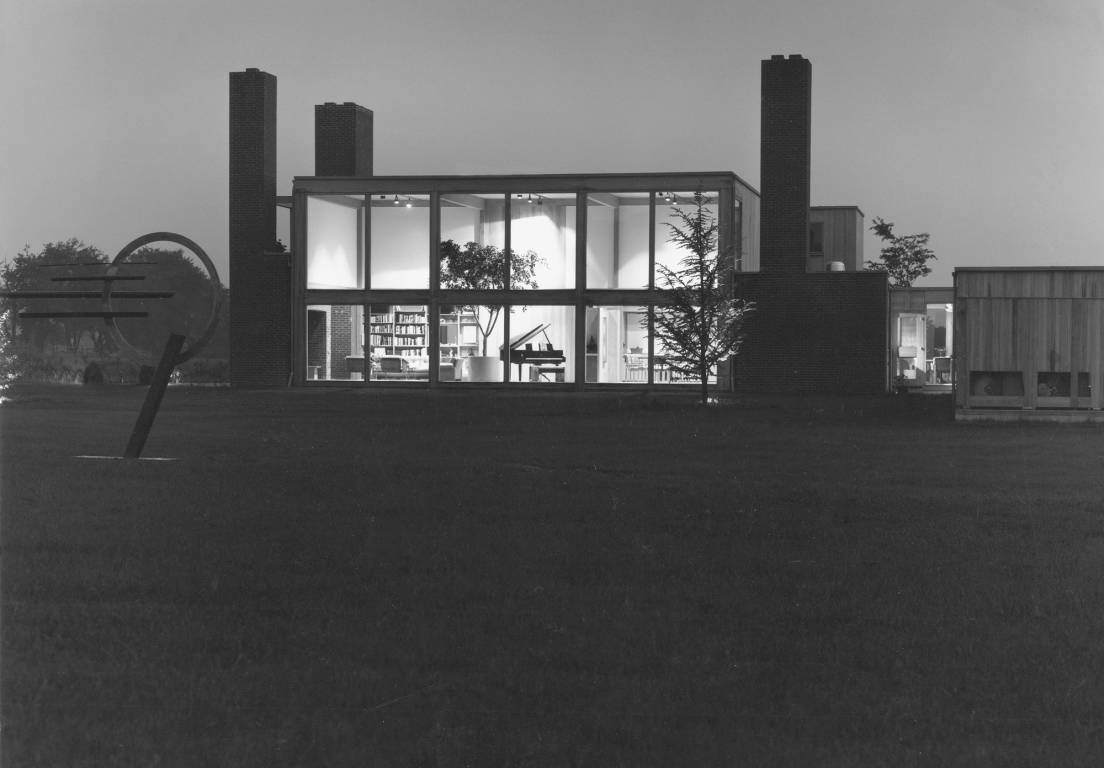
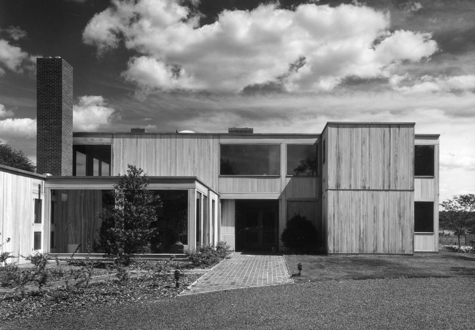
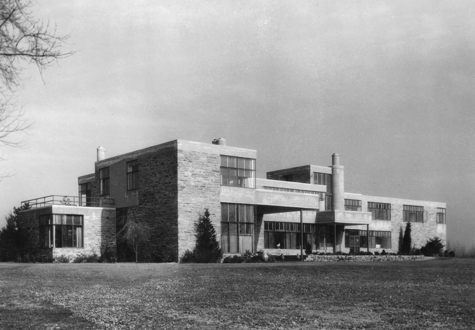
The Korman House (1971–1973) is two stories (plus basement) and 6,950 square feet. Its primary materials are brick, glass, cypress, douglas fir, white oak, pine, and brick. Its four acres are part of a 70-acre compound divided among the extended Korman family.
The house is in Fort Washington, Pennsylvania, a section of Whitemarsh Township approximately twenty miles from downtown Philadelphia. William Whitaker, curator of the University of Pennsylvania’s Architectural Archives and co-author of The Houses of Louis Kahn, points out that in all of his residential projects, Kahn was sensitive to the history of a place, choice of materials, and how to situate a house within its landscape. 1We are grateful to William Whitaker for sharing his insights during a tour of the Korman House in November 2012, which formed the basis of this text. For more information about all of Kahn’s residential works, see Whitaker and George Marcus’s The Houses of Louis Kahn (New Haven: Yale University Press, 2013) and Yutaka Saito’s Louis I. Kahn Houses (Tokyo: TOTO Shuppan, 2003). Fort Washington represented a specific historical context as well as an opportunity to think about the future. Estate farms and pastureland mark the landscape, reminders of the region’s past. Also “formative to Kahn’s approach” was the nearby William Stix Wasserman House (1932), a modernist country home designed by William Lescaze and George Howe, Kahn’s colleague and former partner. 2Marcus and Whitaker, The Houses of Louis Kahn, p. 223.
The moment of arrival is drawn out: a long, winding driveway leads to a forecourt. A first view of the house reveals a cypress and glass façade and a 27.5-foot brick chimney (two more chimneys, each with slightly different dimensions, anchor the southeast side of the house). 3Harriet Pattison, the project’s landscape architect, suggests that the chimney at the entrance projects something “mythical”: the primal idea of dwelling as a place to gather around a fire (interview, July 2013). The material also has a specific meaning: brick is a major part of Philadelphia’s architectural identity, from colonial Independence Hall to the urban structures of Kahn’s own century. Nathaniel Kahn (Pattison and Kahn’s son) discusses the influence of North Philadelphia/Northern Liberties architecture on Kahn in his documentary My Architect (2003). Ken Finkel recalls that during a walk through Center City Philadelphia in 1973, Kahn was taken by a sight near 10th and Spruce: “a cluster of brick chimneys profiled against the western sky rearranged itself as we walked, accommodating every step with a fresh perspective. Before we passed by the last of these views, Kahn declared: ‘That is what a city should look like.’ (“Kahn’s Kind of Skyline,” 11 March 2013, Phillyhistory.org). For more images of brick (and a discussion of the material in Kahn’s work), visit the living room.
Beneath the chimney, the large glass windows reveal an informal family dining room. When the house is lit at dusk or evening, the family table is the first thing seen from outside.
According to Whitaker, although the building “embraces some of the finer aspects of the Philadelphia country house,” Kahn’s decision to display the family table in such a way gives it an “edge”—unusual both in the early 1970s and within the older lineage of modernist and country homes from which the Korman house emerged.4Whitaker, private tour, November 2012.
A walk around the perimeter reveals the house’s different faces in changing light. By stripping away the ornaments we associate with traditional homes, says Whitaker, Kahn made his final house about the fundamental experience of family and connection to nature. Despite its scale, the Korman House has “all of the intimacy and surprise found in his more modest works,” a revelation that begins with our arrival and carries through each room.5Marcus and Whitaker, The Houses of Louis Kahn, p. 223.
